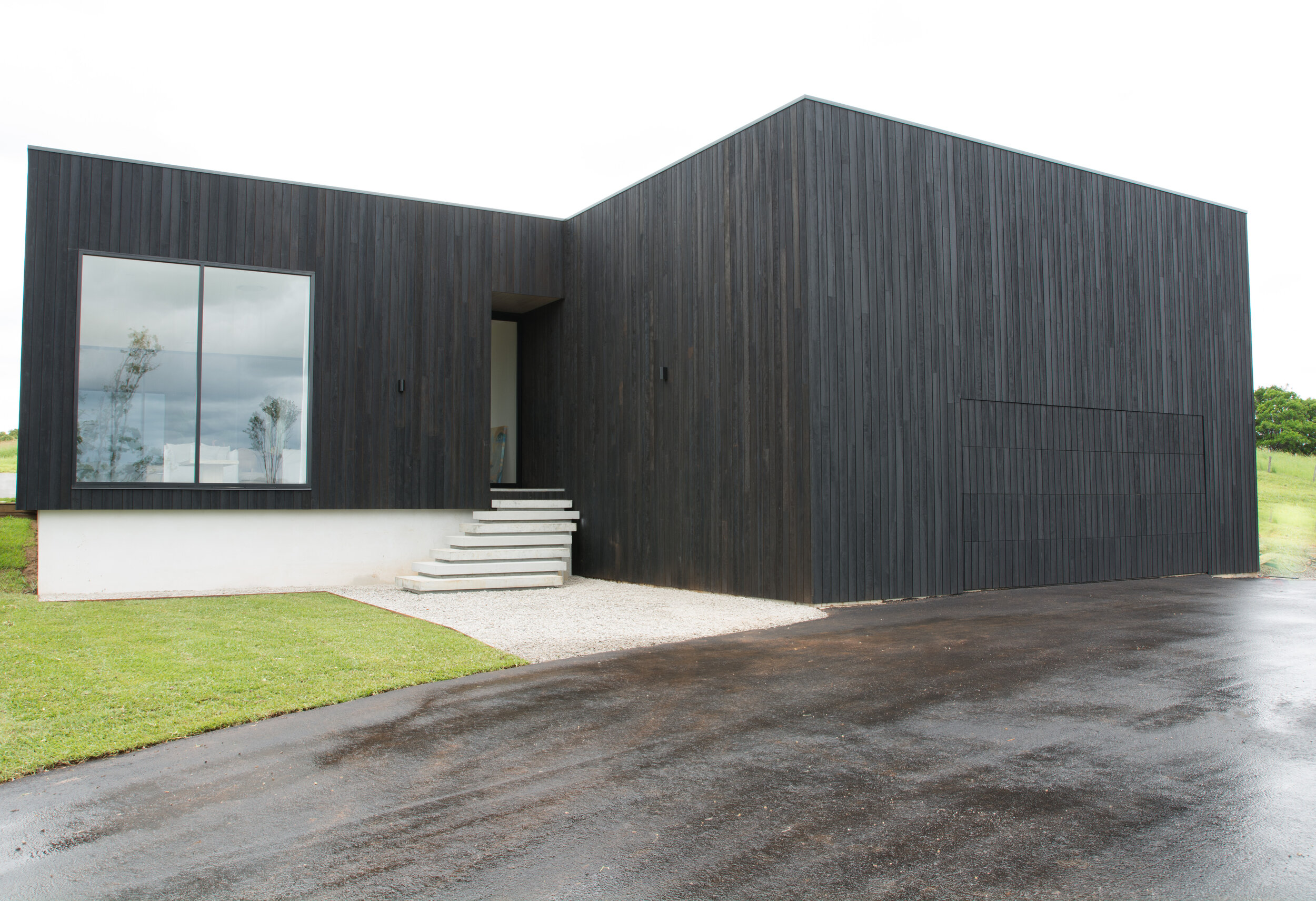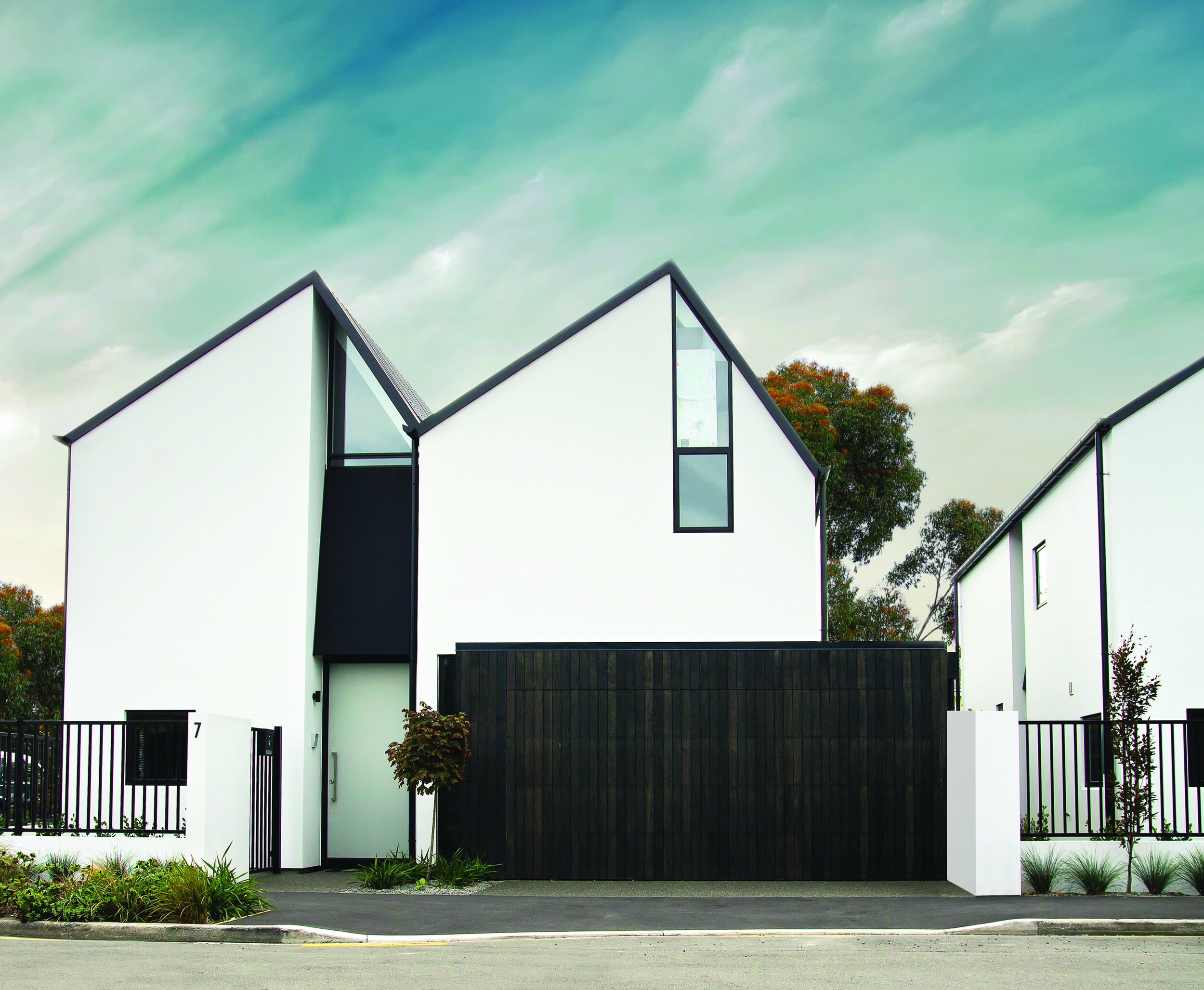FLUSH FIT GARAGE DOORS
Flush fit garage doors are designed to align seamlessly with the external cladding or façade of a building, creating a clean, minimal look. Instead of the door sitting recessed within the opening, the front of the door finishes flush with the outside wall for a more integrated appearance.
This style is commonly used in architectural builds where consistency in materials, lines, and finishes is a priority. We offer custom flush-fit solutions that are functional, reliable, and suited to a wide range of materials and home designs.
Design & Installation
Flush fit garage doors require additional design and planning compared to standard doors. To achieve a true flush finish, the system needs to be designed with the surrounding structure in mind.
Subframe Installation: A steel or aluminium frame is installed into the garage opening to provide structural support and allow the cladding to sit level with the façade.
Custom Cladding: Doors can be supplied with or without external cladding. This allows builders to match the garage door with the home’s materials, such as timber battens, composite panels, or Colorbond®.
Weight Considerations: While flush fit doors can support heavier materials, the weight will affect spring tension, motor size, and overall performance. Each door is assessed individually to ensure safe and smooth operation.
Precision Fit: Alignment is critical. IRDS works closely with builders and architects to make sure measurements and fit are accurate during installation.
Is a Flush Fit Door Right for You?
Flush fit doors are ideal for:
New builds or major renovations with custom façades
Projects where the garage door is part of the visual front of the home
Clients seeking a clean, architectural look without visible tracks or recessed sections
They are less suited to retrofit applications unless significant changes are made to the building’s structure.










